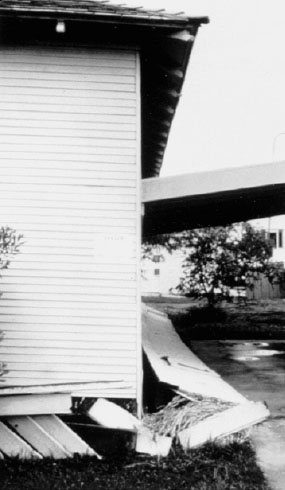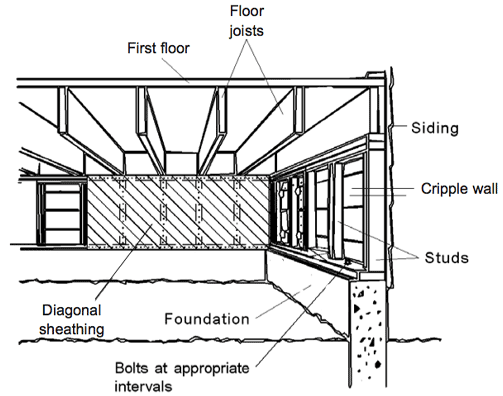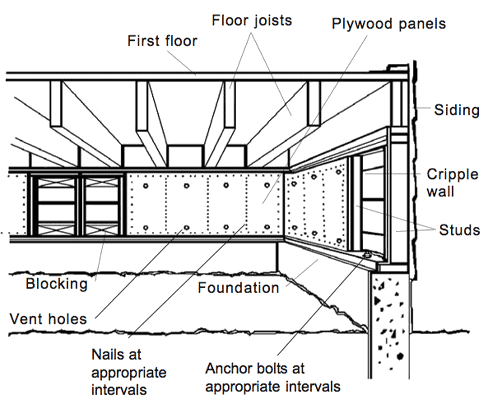The Seven Steps
Cripple Walls
The Problem
- Wooden floors and stud walls are sometimes built on top of an exterior foundation to support a house and create a crawl space.
- These are called cripple walls and they carry the weight of the house.
- During an earthquake, these walls can collapse if they are not braced to resist horizontal movement.
- If the cripple wall fails, the house may shift or fall.
How to Identify
- Go under the house through the crawl space, to see if there are any cripple walls.
- If there are cripple walls, check to see if they are braced.
- There should be plywood panels adequately nailed to the studs OR there should be diagonal wood sheathing. (See Diagonal Sheathing drawing at right)
- If you have neither of these, the cripple walls are probably insufficiently braced or unbraced.
- Horizontal or vertical wood siding is not strong enough to brace cripple walls.
The Solution
- Plywood, or other wood products allowed by code, should be nailed to the studs.
- The following are important:
- Type of wood product used
- Plywood thickness
- Nail size and spacing
- Do not cover vents.
- Consult your local Building Department for permit requirements before starting work.
How-to Resources
- Detailed information for do-it-yourselfers or engineers can be found in the International Existing Building Code, published by the International Code Council
- Publication: How You Can Strengthen Your Home for the Next Big Earthquake in the Los Angeles Area, City of Los Angeles, Department of Building & Safety, October 2001.








